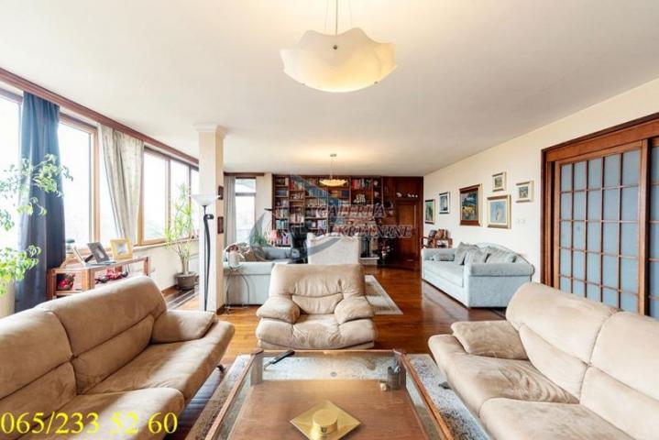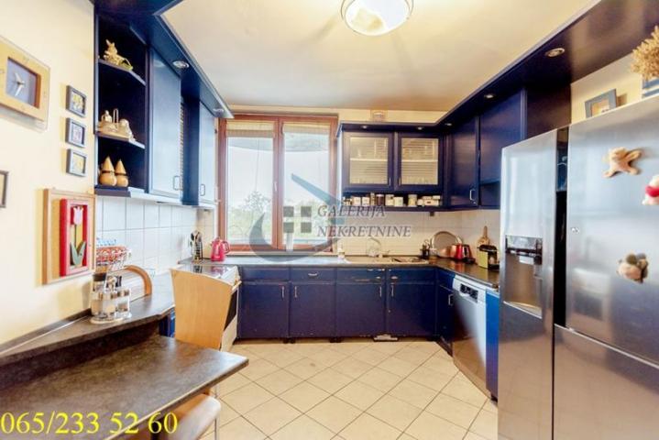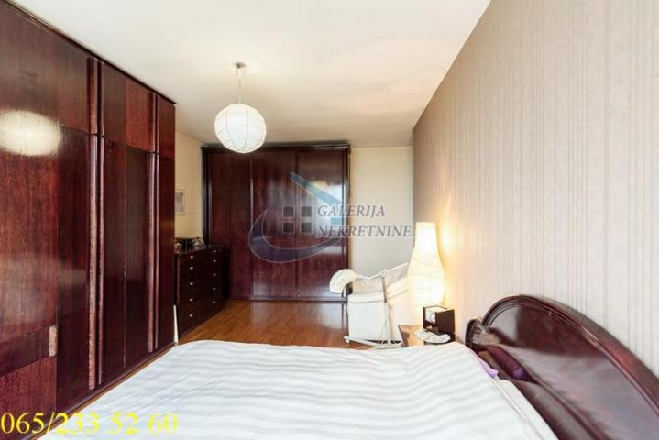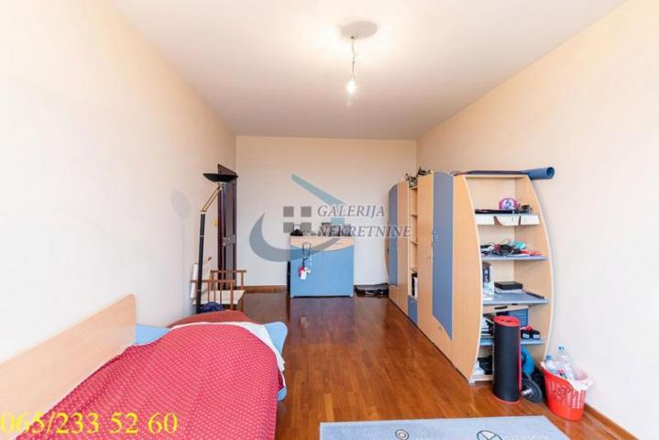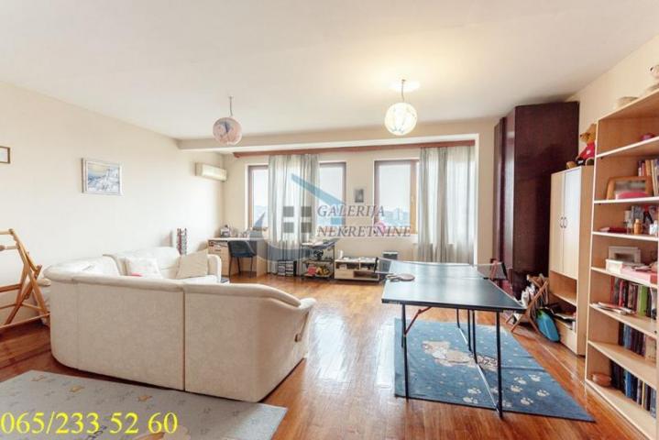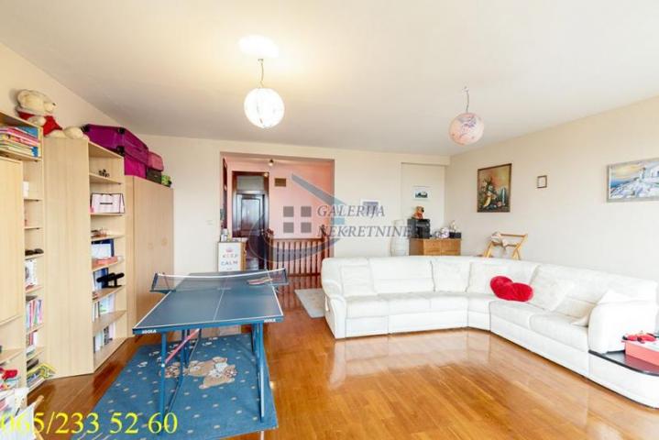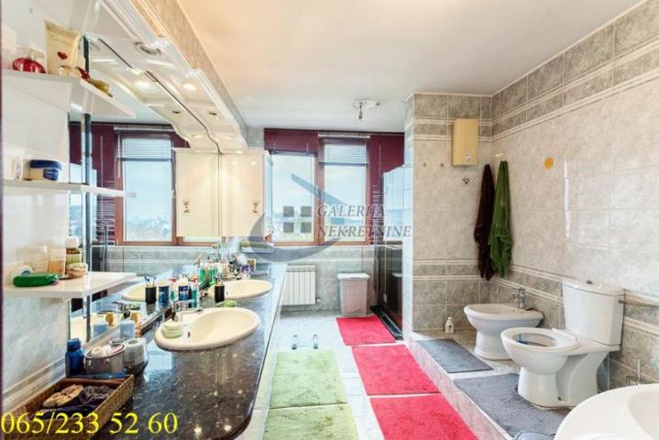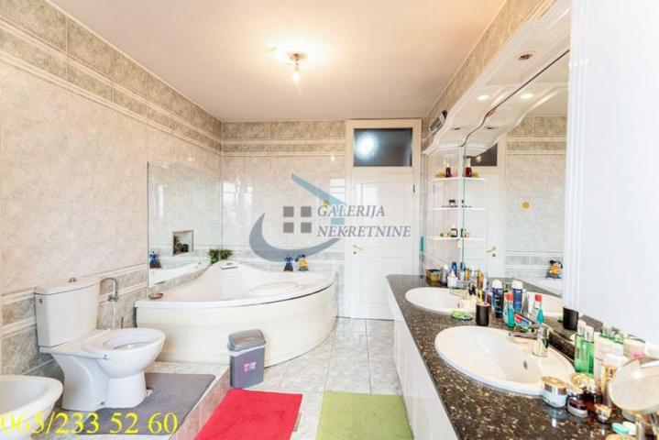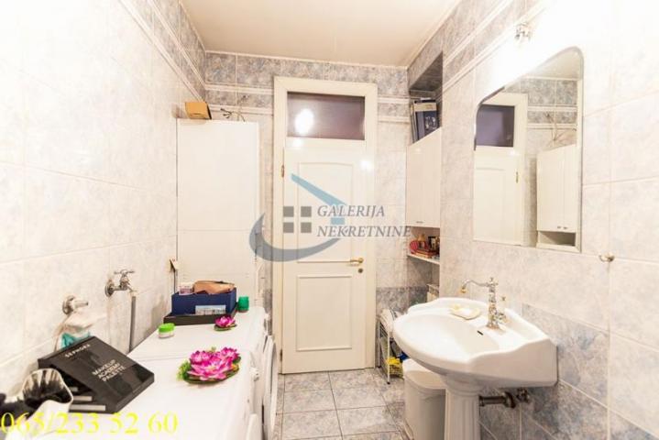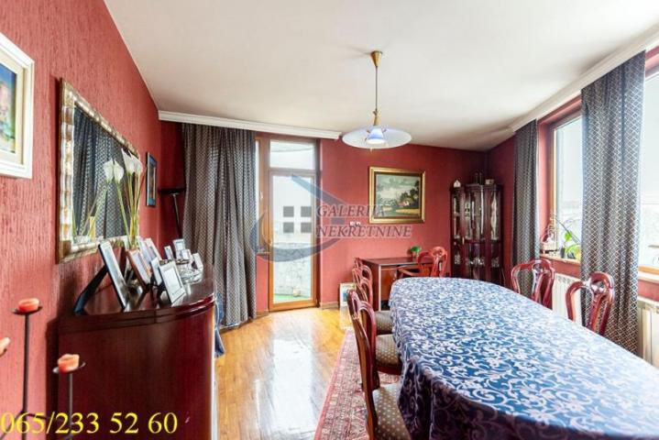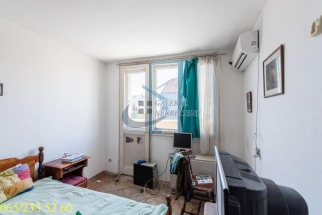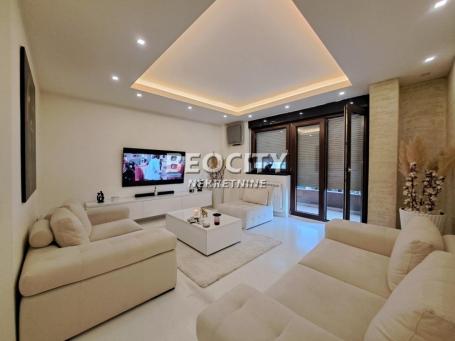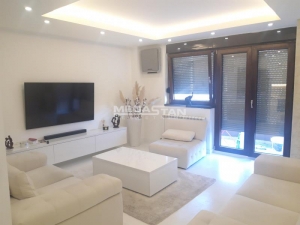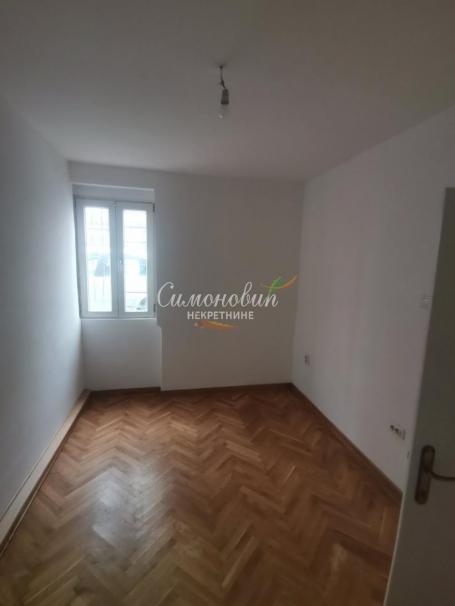Vracar, Temple of St. Sava - International Brigades street, 263m2
Beograd, Vračar , Hram Svetog Save - Internacionalnih brigada
640,000 €
2,433 €/m2
Flat
263 m2
5.0, 263m2 (terrace 9m2), 5/7, independent electric heating, elevator, three air conditioners, intercom, internet, ktv, video surveillance.
Vračar is one of the best arranged, most attractive Belgrade municipalities for living. With its infrastructure, four theaters, the National Library, the Karađorđe Park adorned by the Church of Saint Sava, the headquarters of the most elite elementary schools and high schools, this municipality provides high standards for a comfortable and beautiful life in Belgrade. The beautiful Neimar, located on the slopes of the Vračar hill, was designed from the very beginning to accommodate wealthier residents and as such has long represented a more elite neighborhood and a richer part of the municipality and the city.
We have the opportunity to offer you an excellent, out-of-series real estate designed as a triplex in the immediate vicinity of the Church of Saint Sava and the most beautiful part of Vračar, in Internacionalnih Brigada Street. The building in which this property is located is clean and well maintained. The apartment is oriented on three sides, extremely comfortable, with comfortable rooms functionally arranged, located on the fifth floor and the elevator goes to the sixth floor. Perfectly lit and without noise, with an open view of the surroundings and a park full of greenery. Every room has a window. It is perfectly designed and organized, including the smallest details, in order to satisfy the aesthetic and functional needs of the owner. The quality of construction, built-in materials and equipment is high (external aluminum-wood carpentry, excellent internal carpentry, high-quality parquet, high-quality ceramics, etc...), so it is still like new, and no significant additional investments are needed. The ceiling height is 2.8m, and there are no ceiling slopes in the apartment. The first level is dominated by a spacious living room of 65m2, in which there is a fireplace, giving this part of the apartment a special charm. The dining room on the first level can also be used (if someone needs it) as a fifth bedroom. Three wet rooms (separate guest toilet, and two bathrooms - one with a jacuzzi tub and the other with a shower cabin) further increase the feeling of comfort. It is possible to buy furniture in agreement with the owner. The heating is electric, which makes it possible to rationalize costs, and the remote control is connected to the door. A garage space of 16 m2 can be purchased with the apartment at a price to be negotiated with the owner.
All in all, a very rare, impressive real estate both spatially and locationally, which will not leave anyone indifferent.
Rooms:
Level I - area 118.3 m2: entrance area, kitchen, dining room, large living room, hallway, toilet, terrace.
Level II - area 74.5m2: staircase, hall, two bedrooms, wardrobe, bathroom
Level III - area 70m2: staircase, hall, two bedrooms, bathroom
Registered in the real estate cadastre at 151m2, the total measured area of the apartment is 263m2. Quick move-in.
Contact:
Information
- Total price: 640,000 €
- Price per square meter: 2,433 €/m2
- Type: Flat
- Surface: 263 m2
- Heating: Individual
- Number of rooms: 5
- Floor: 5
- Number of floors: 7
- Number of bathrooms: 3
- Year of construction: 2000
- Ad ID: G4-4701
Features
- Terrace
- Internet
- Cable
- Elevator
- Registered
- Air conditioner
- Intercom
-
Updated:
12/04/2024
-
Ad ID:
G4-4701



